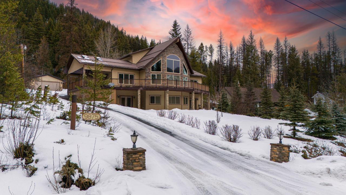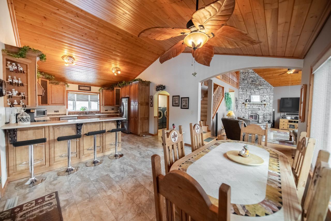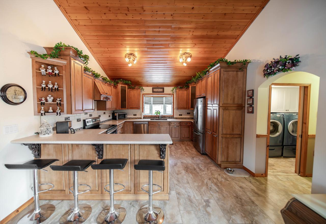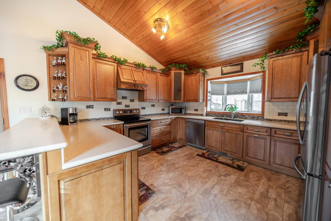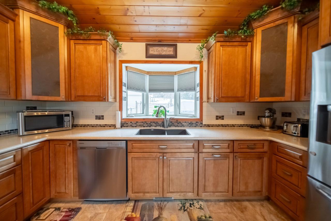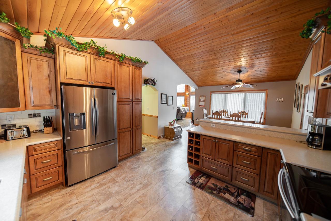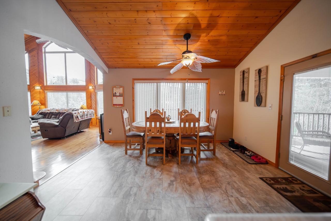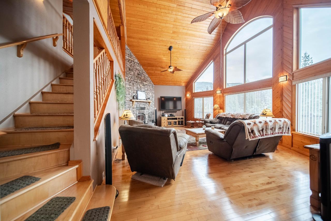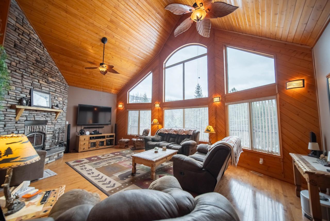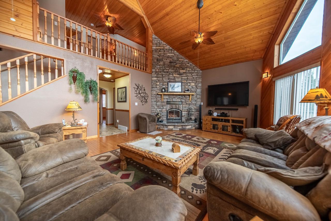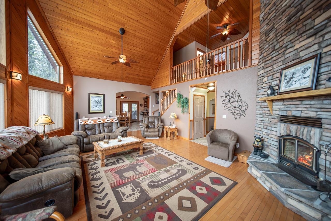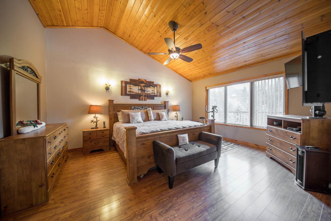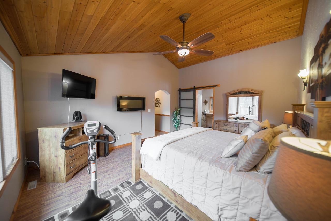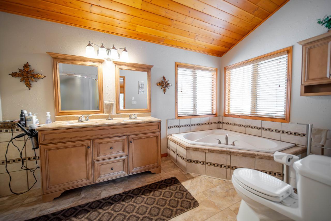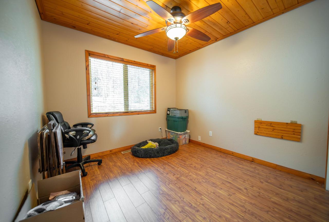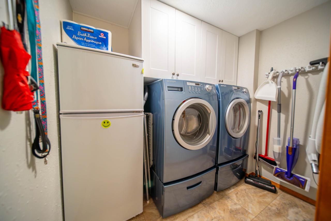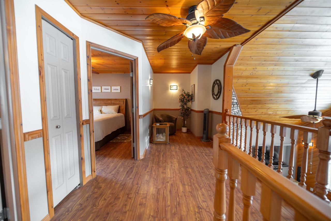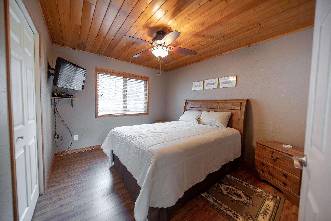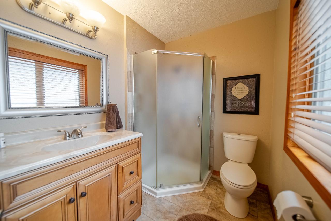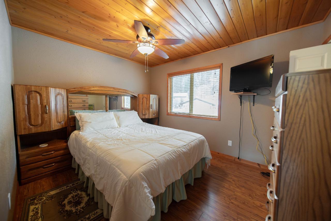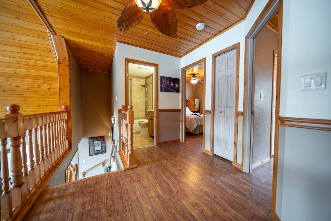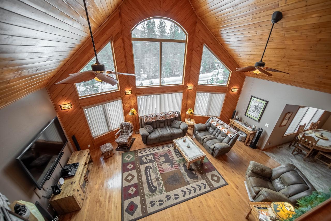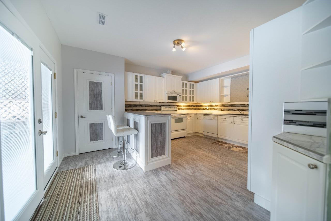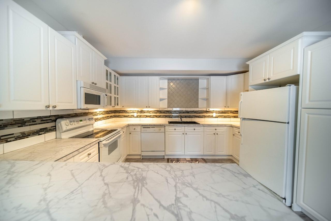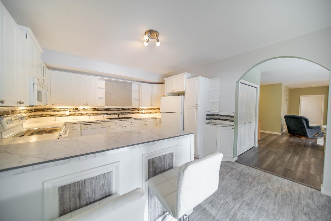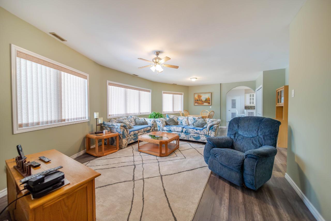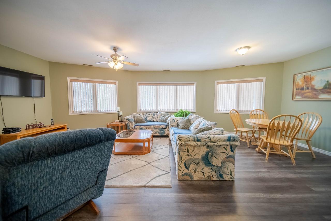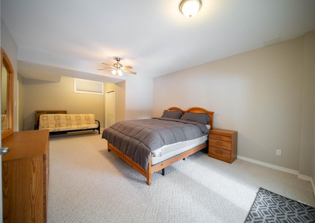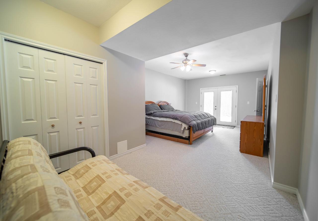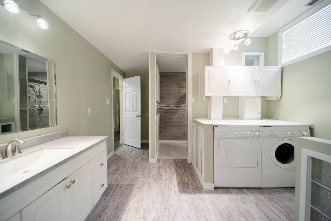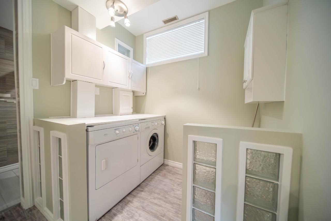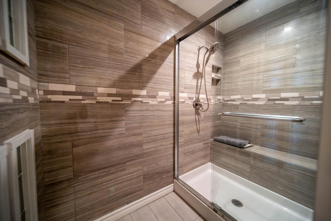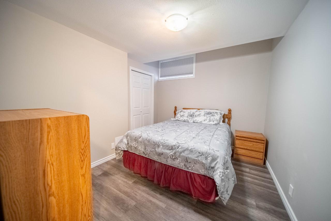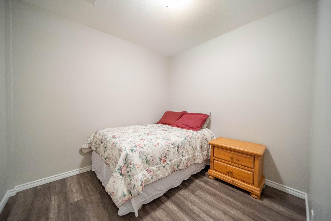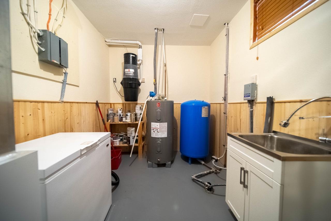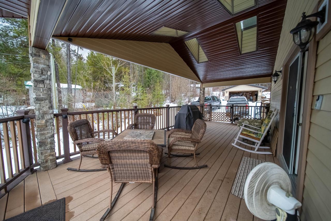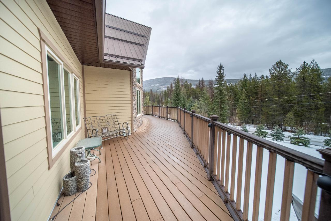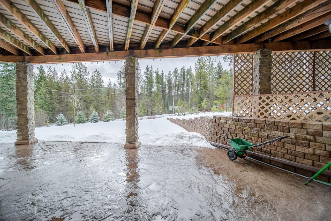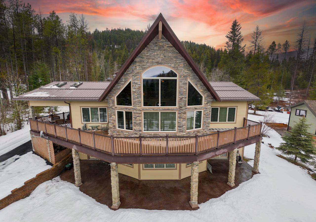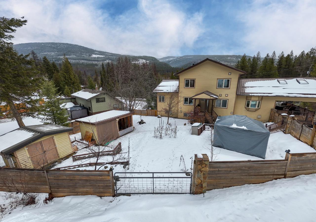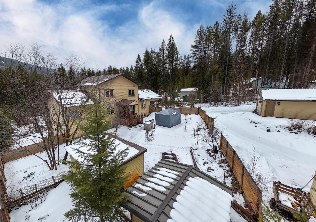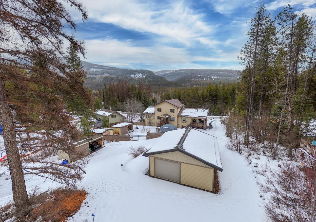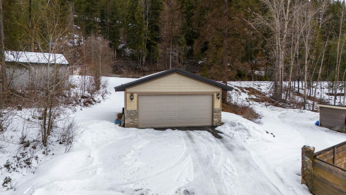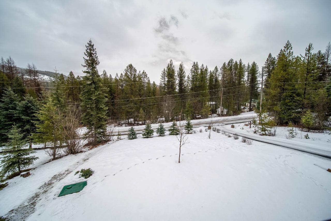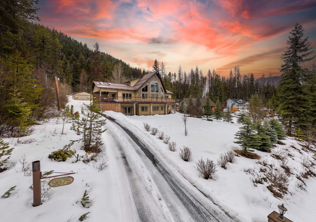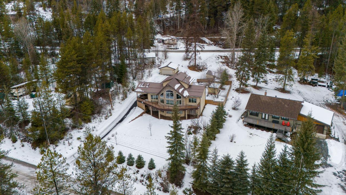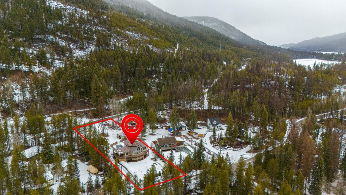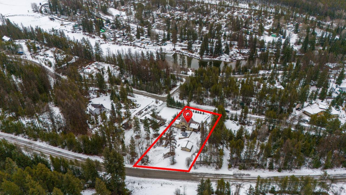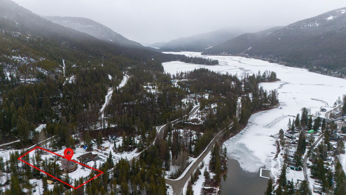$1,199,000
ID# 2475437
| Bathroom Total | 4 |
| Bedrooms Total | 6 |
| Year Built | 2008 |
| Flooring Type | Vinyl, Linoleum |
| Heating Type | Forced air |
| Heating Fuel | Electric |

Hockley Real Estate Group, Isaac Hockley
Personal Real Estate Corporation
e-Mail Hockley Real Estate Group, Isaac Hockley
office: 250.426.8211
cell: 250.421.4935
Visit Hockley Real Estate Group,'s Website

Hockley Real Estate Group, Gabrielle Hockley
Real Estate Professional
e-Mail Hockley Real Estate Group, Gabrielle Hockley
o: 250.426.8211
c: 250.464.0340
Listed on: March 13, 2024
On market: 50 days

| Bedroom | Above | 12'3 x 10 |
| Full bathroom | Above | Measurements not available |
| Bedroom | Above | 10'3 x 12'3 |
| Loft | Above | 14'6 x 6 |
| Kitchen | Lower level | 12'11 x 16 |
| Dining room | Lower level | 6 x 13'8 |
| Living room | Lower level | 19'4 x 17'5 |
| Primary Bedroom | Lower level | 12'11 x 24'6 |
| Bedroom | Lower level | 11'3 x 9'9 |
| Full bathroom | Lower level | Measurements not available |
| Laundry room | Lower level | 5'2 x 7'2 |
| Utility room | Lower level | 8'1 x 13'7 |
| Den | Lower level | 8'9 x 9'7 |
| Storage | Lower level | 3'3 x 6'11 |
| Kitchen | Main level | 13'6 x 12'6 |
| Dining room | Main level | 13'6 x 11'6 |
| Living room | Main level | 25'1 x 17'6 |
| Primary Bedroom | Main level | 13'6 x 16'11 |
| Ensuite | Main level | Measurements not available |
| Bedroom | Main level | 9'7 x 11'10 |
| Full bathroom | Main level | Measurements not available |
| Laundry room | Main level | 7'2 x 5'6 |

