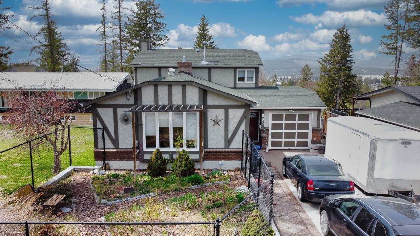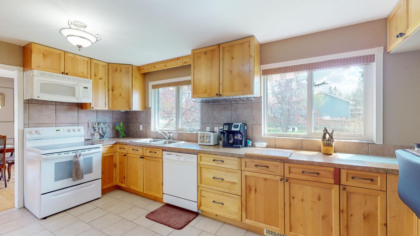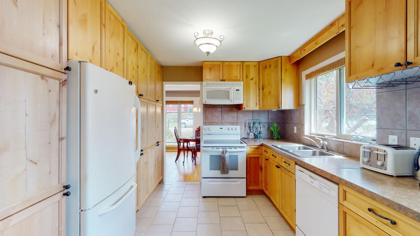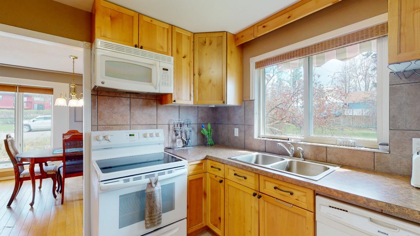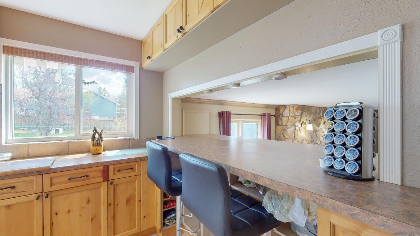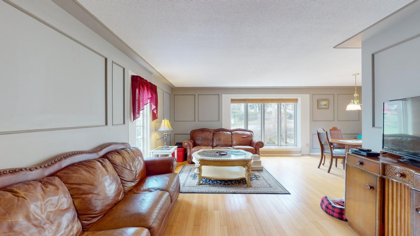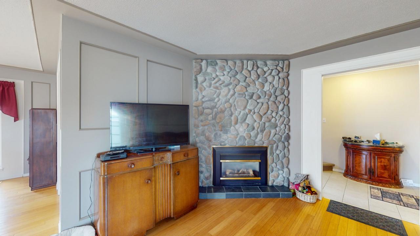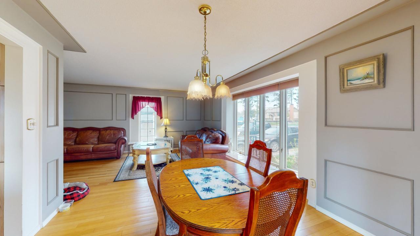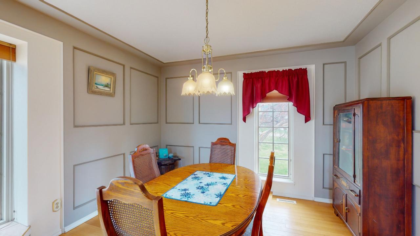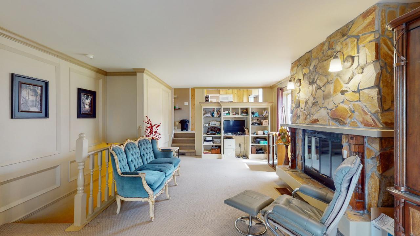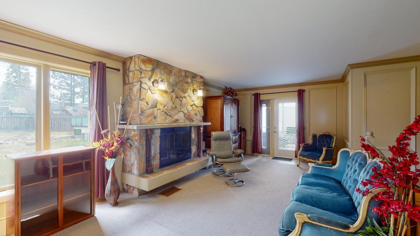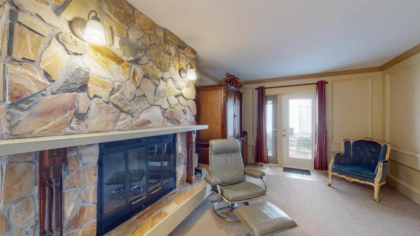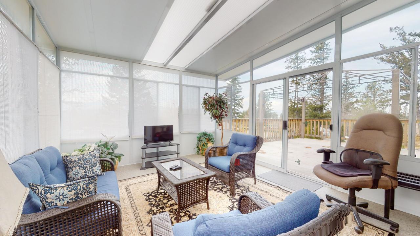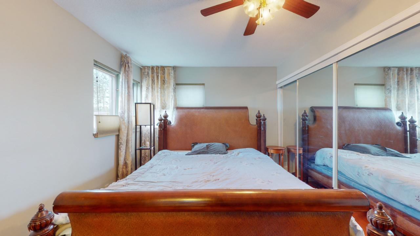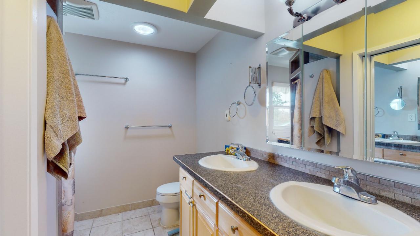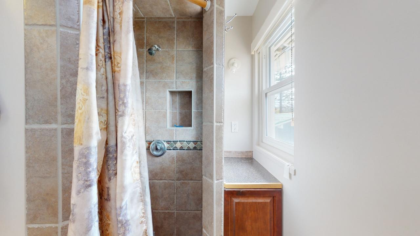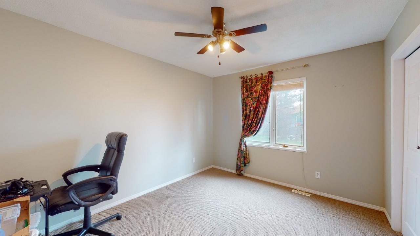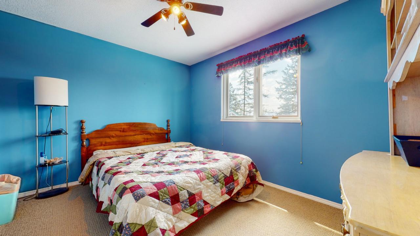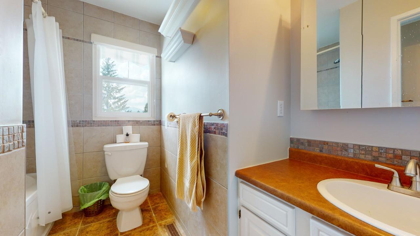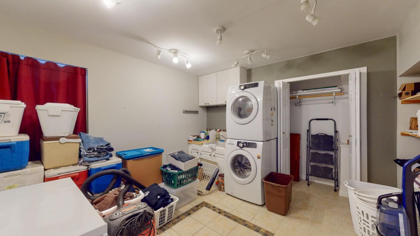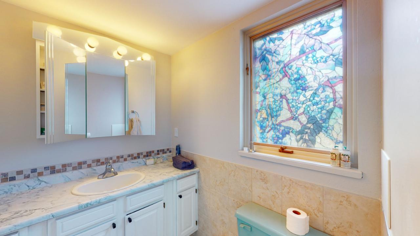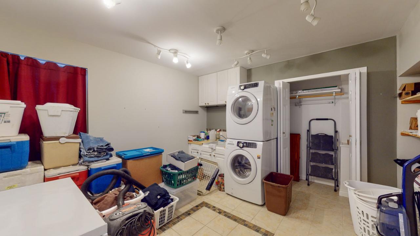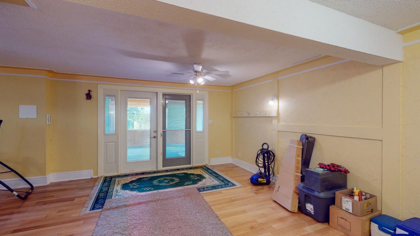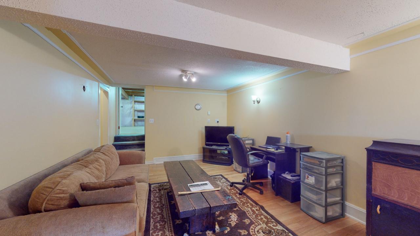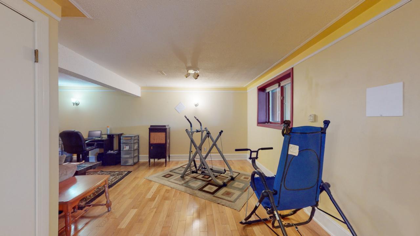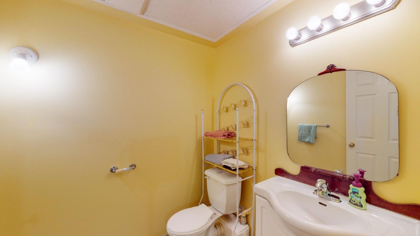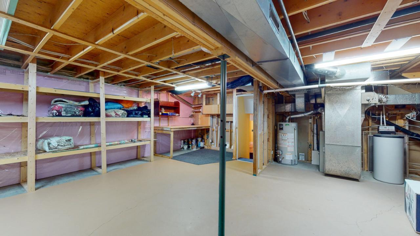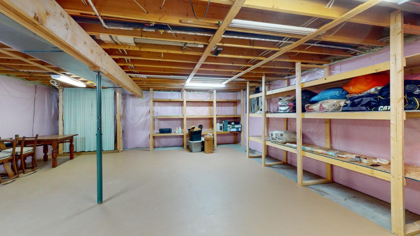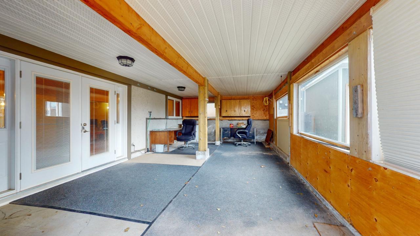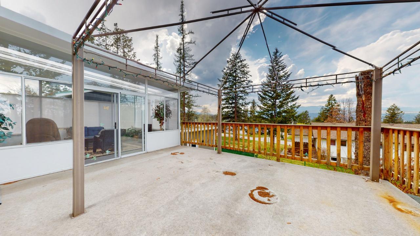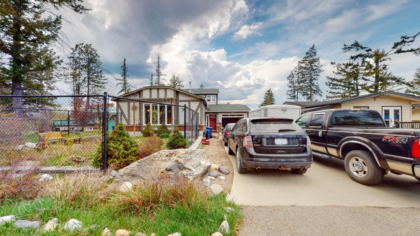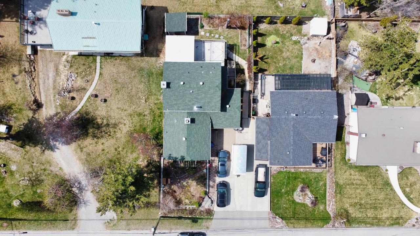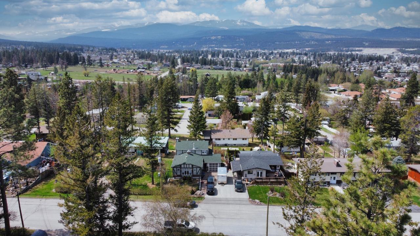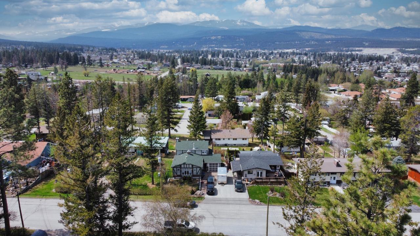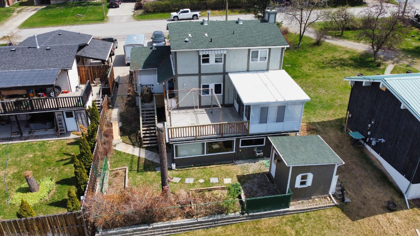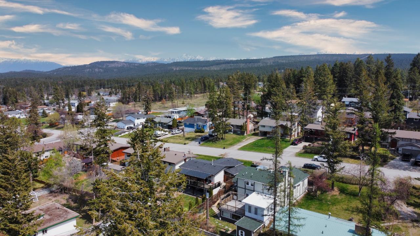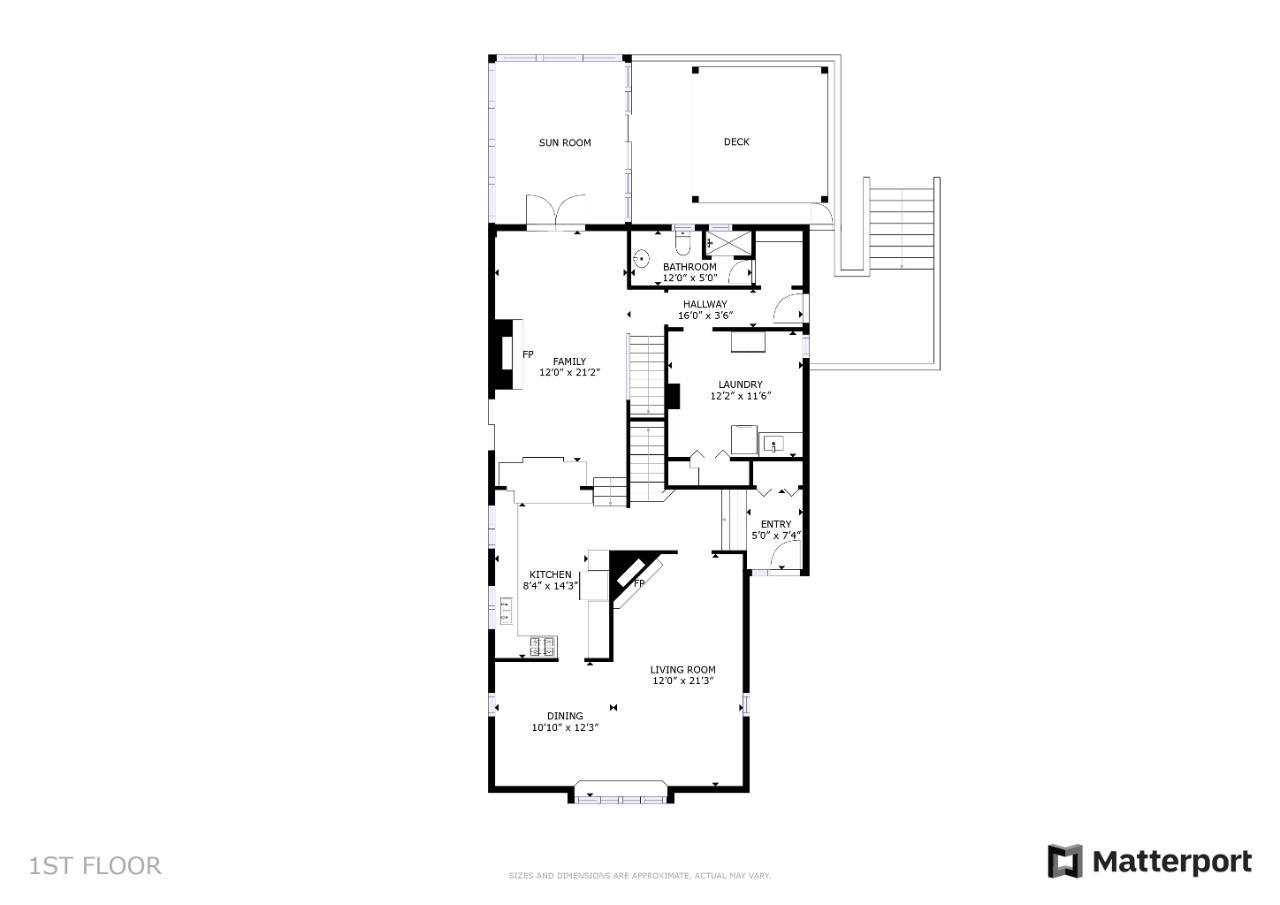$579,900
ID# 2475268
| Bathroom Total | 4 |
| Bedrooms Total | 3 |
| Year Built | 1979 |
| Flooring Type | Bamboo, Ceramic Tile, Hardwood |
| Heating Type | Forced air |
| Heating Fuel | Natural gas |

Michelle Rybachuk
Associate Broker
e-Mail Michelle Rybachuk
office: 250.426.8211
cell: 250.421.9239
Visit Michelle's Website
Listed on: March 04, 2024
On market: 63 days

| Full bathroom | Above | Measurements not available |
| Primary Bedroom | Above | 12'3 x 13'5 |
| Bedroom | Above | 10'4 x 12'2 |
| Bedroom | Above | 10'2 x 12'2 |
| Ensuite | Above | Measurements not available |
| Partial bathroom | Lower level | Measurements not available |
| Den | Lower level | 13'10 x 16'9 |
| Recreation room | Lower level | 13 x 22'8 |
| Storage | Lower level | 22'5 x 27'6 |
| Living room | Main level | 12 x 21'3 |
| Dining room | Main level | 10'10 x 12'3 |
| Kitchen | Main level | 8'4 x 14'3 |
| Family room | Main level | 12 x 21'2 |
| Laundry room | Main level | 11'6 x 12'2 |
| Full bathroom | Main level | Measurements not available |

