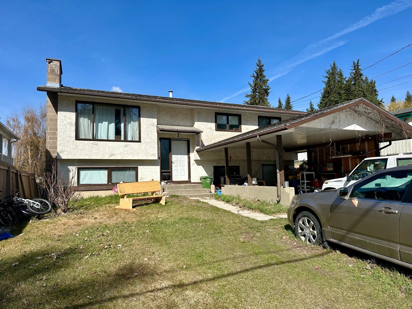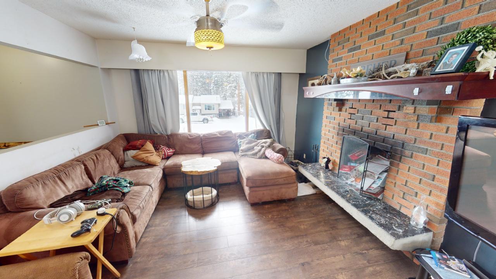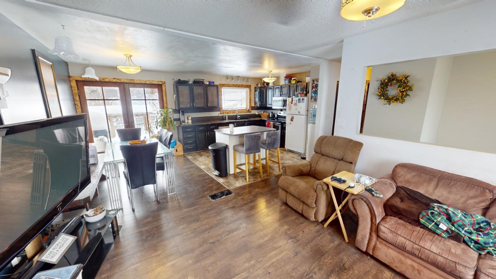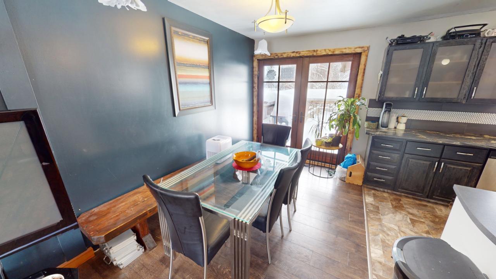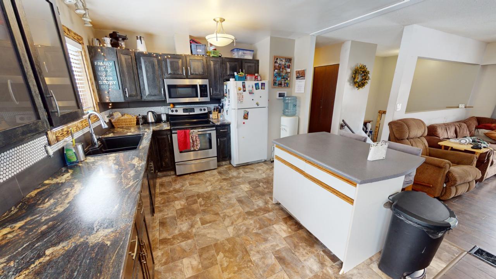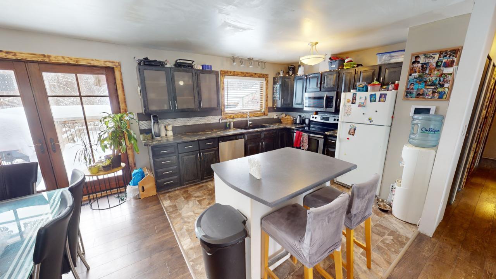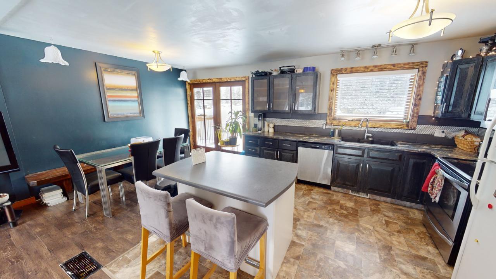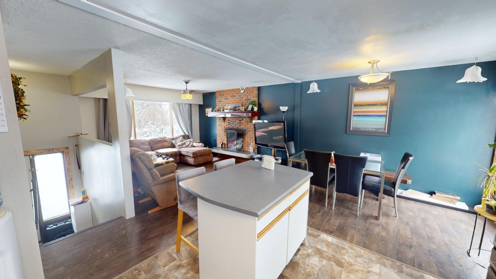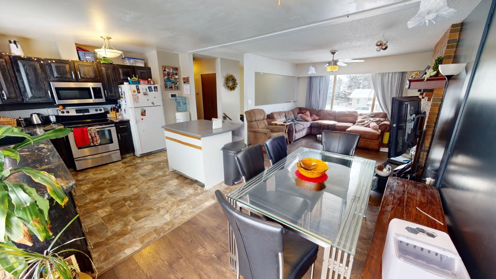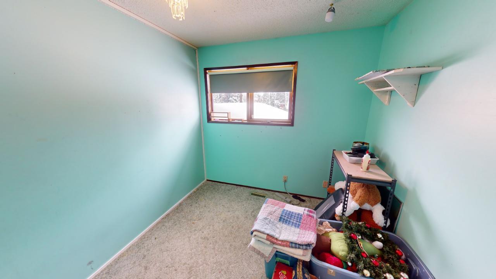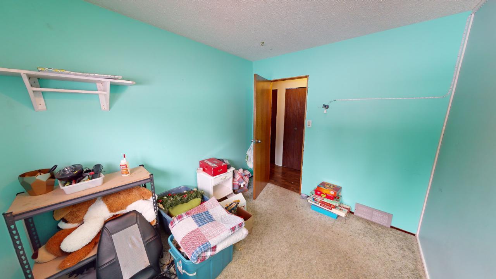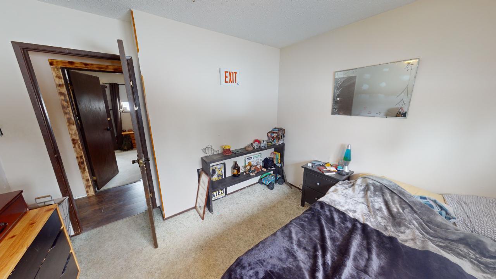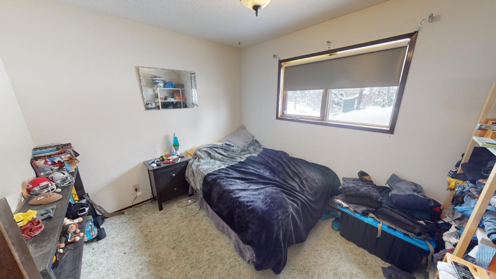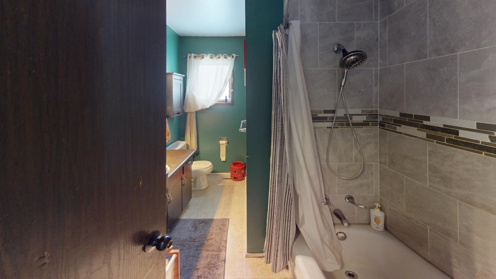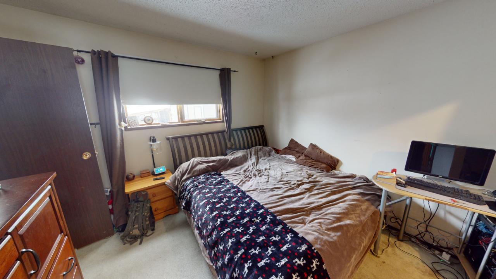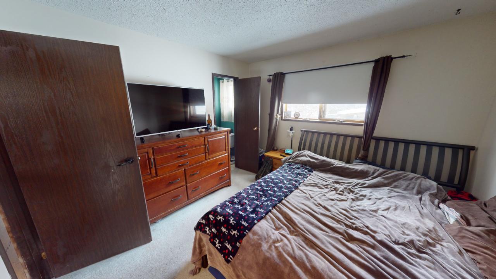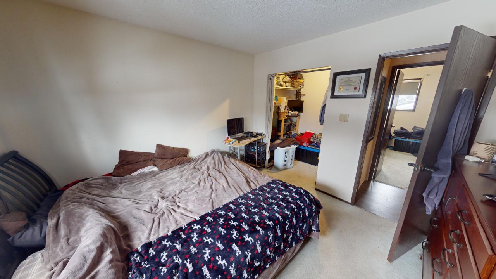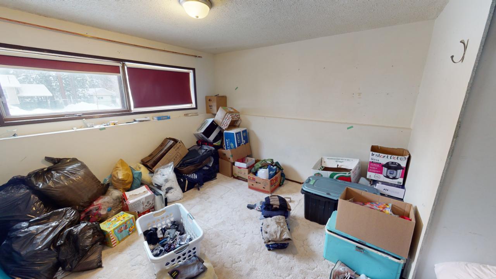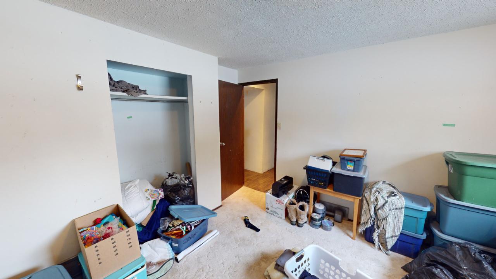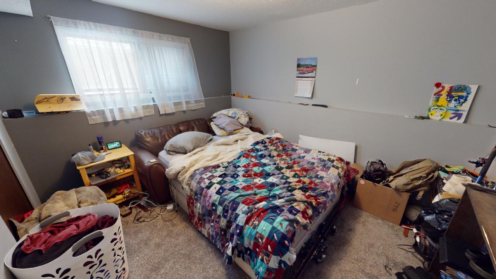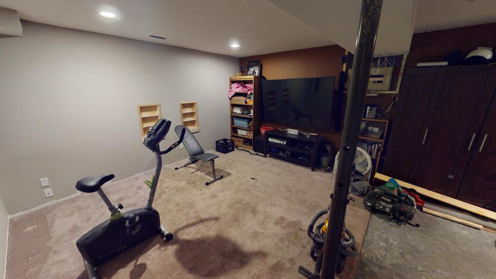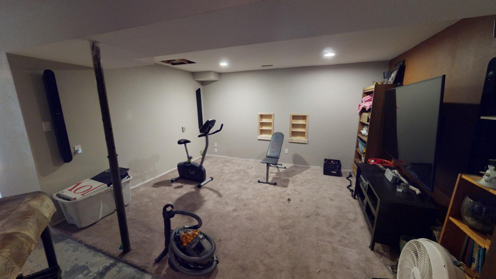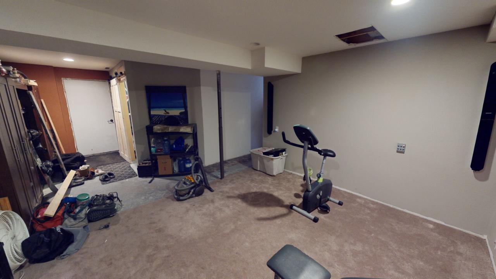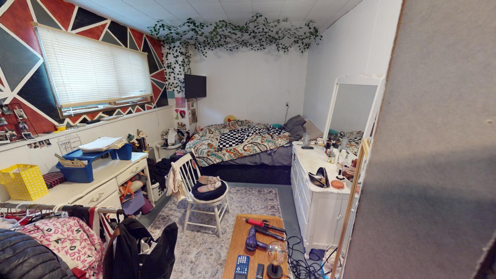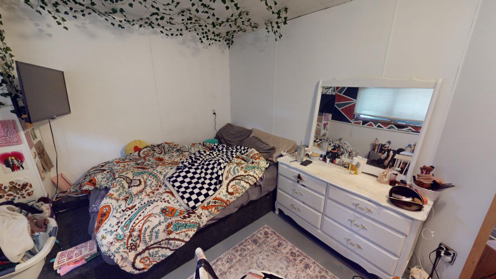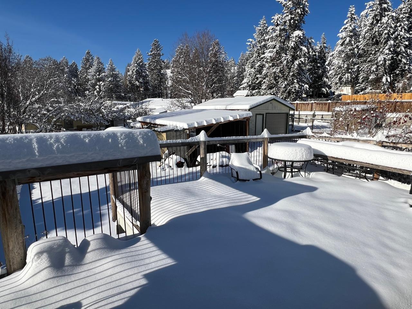$425,000
ID# 2474616
| Bathroom Total | 3 |
| Bedrooms Total | 5 |
| Year Built | 1979 |
| Flooring Type | Ceramic Tile, Laminate, Carpeted |
| Heating Type | Forced air |
| Heating Fuel | Natural gas |

The Wheeldon Group, Jason Wheeldon
Personal Real Estate Corporation
e-Mail The Wheeldon Group, Jason Wheeldon
office: 250.426.8211
cell: 250.426.9482
Visit The Wheeldon Group, 's Website

The Wheeldon Group, Kaytee Sharun
Real Estate Professional
e-Mail The Wheeldon Group, Kaytee Sharun
o: 250-420-2356
c: 250-919-0391
Visit The Wheeldon Group, 's Website
Listed on: January 16, 2024
On market: 105 days

| Partial bathroom | Lower level | Measurements not available |
| Bedroom | Lower level | 11'8 x 10'7 |
| Bedroom | Lower level | 11'7 x 9'7 |
| Family room | Lower level | 13 x 11'4 |
| Den | Lower level | 12'7 x 8'10 |
| Laundry room | Lower level | 11'4 x 13'9 |
| Kitchen | Main level | 12 x 10 |
| Dining room | Main level | 10 x 10'10 |
| Living room | Main level | 13'7 x 12 |
| Full bathroom | Main level | Measurements not available |
| Partial bathroom | Main level | Measurements not available |
| Primary Bedroom | Main level | 11'10 x 10 |
| Bedroom | Main level | 10 x 9'5 |
| Bedroom | Main level | 10'9 x 9 |

